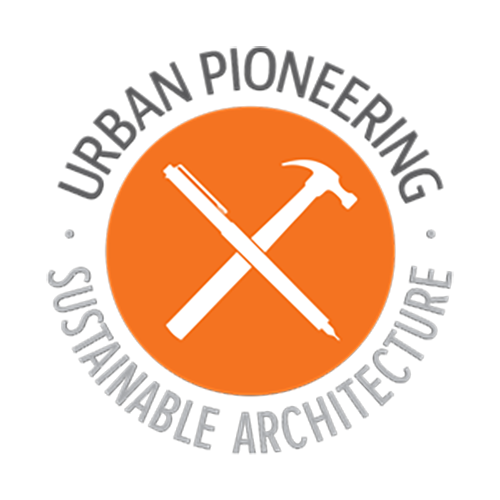Monroe Street
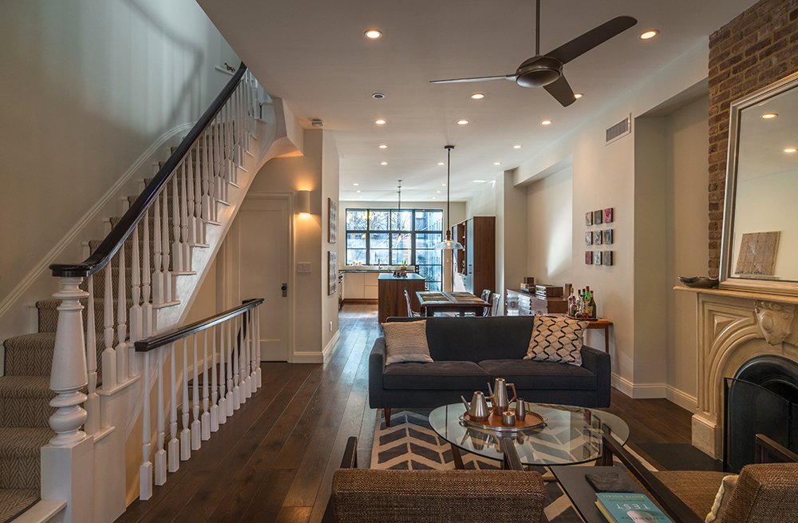
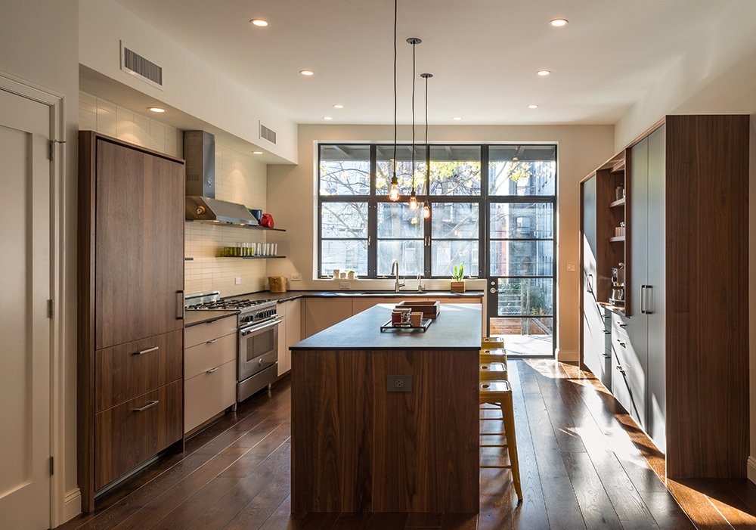
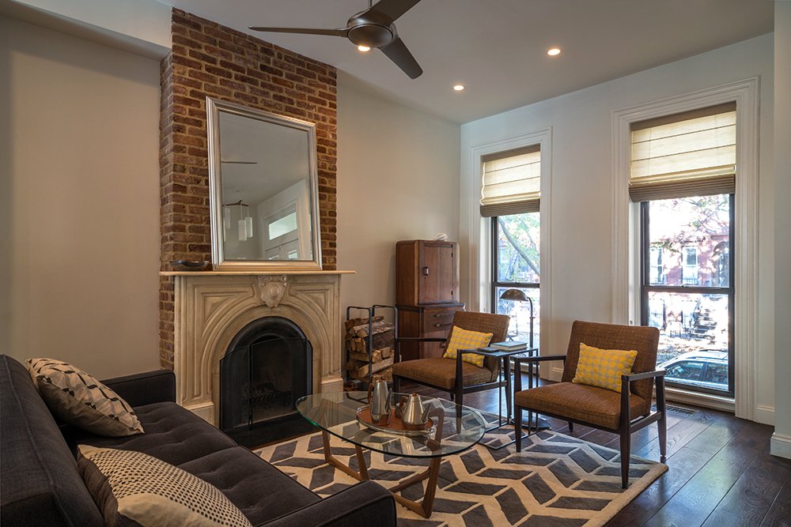
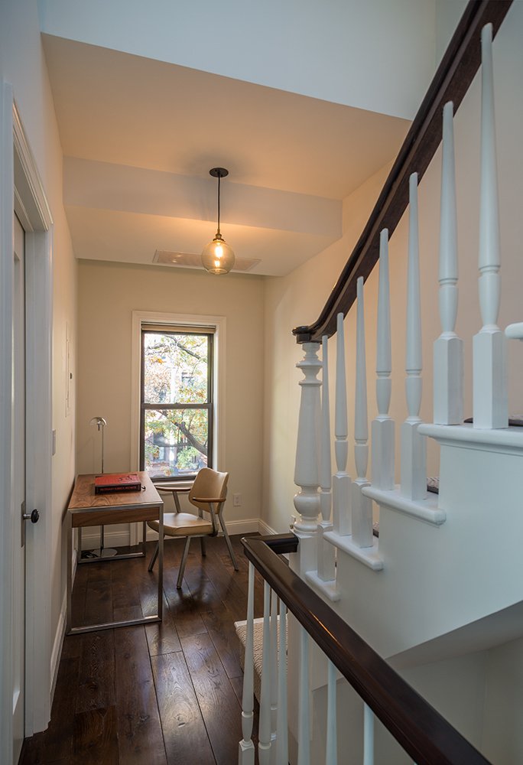
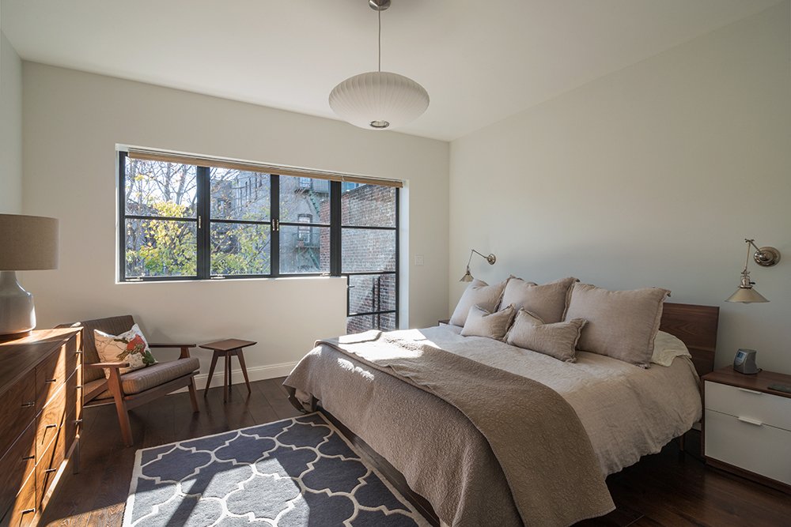
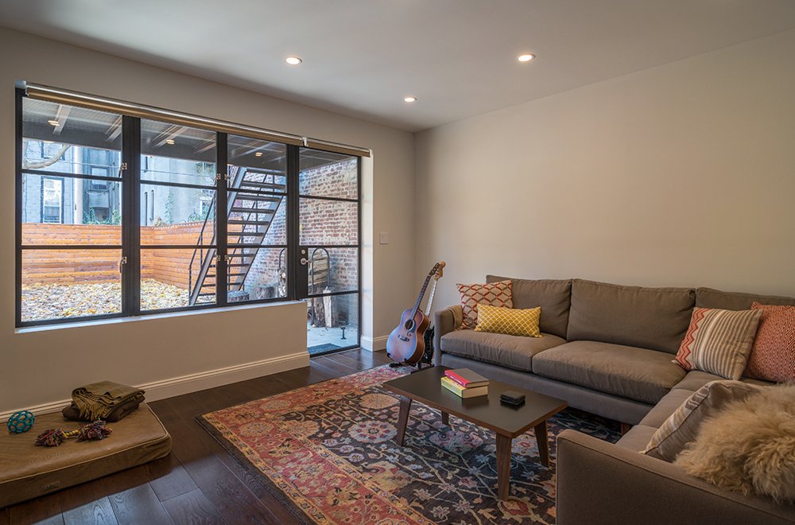
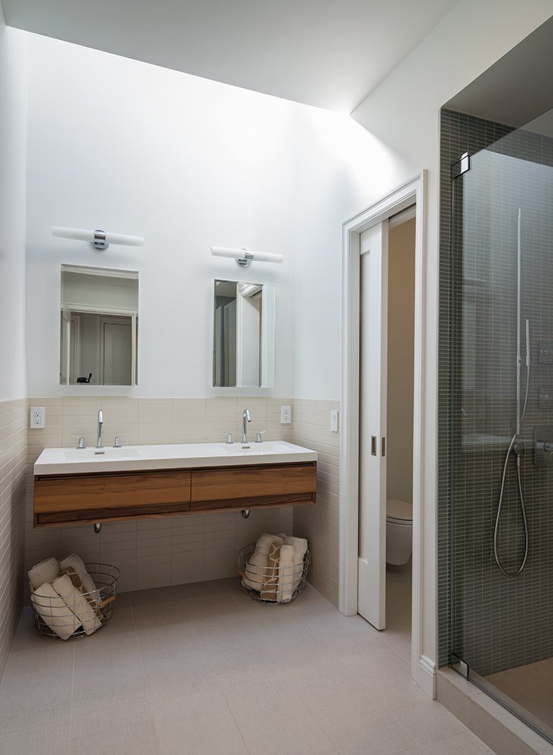
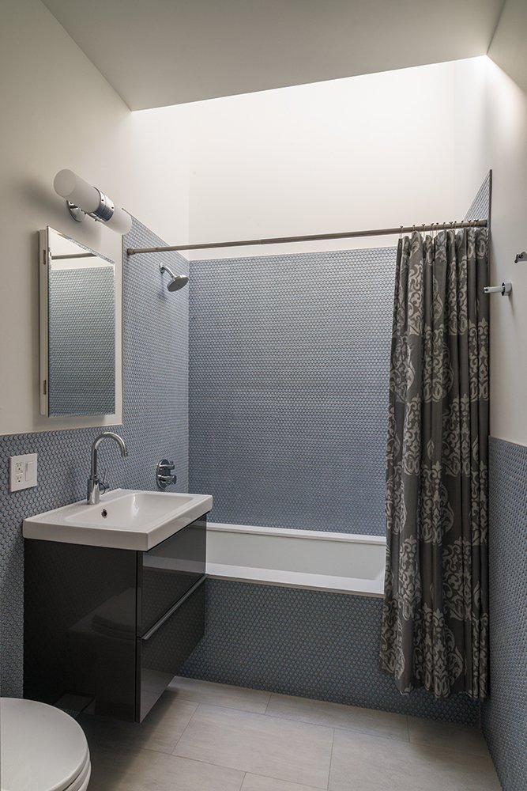
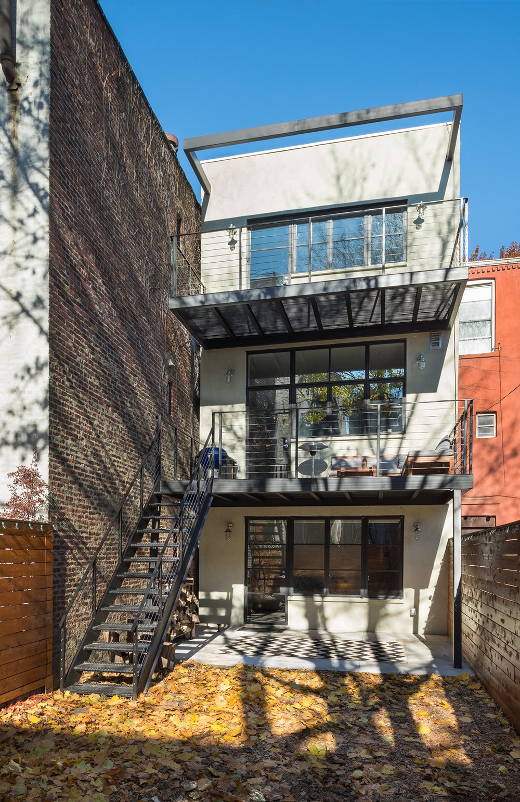
Monroe St.
Horizontal extension and full gut renovation
The transformation of this compact and dark Brooklyn townhouse involved expanding nearly half of the existing floor area on all three levels, while focusing on enhancing the connection to the outdoors. The original structure was gutted and reinforced to eliminate interior partitions, fostering an open and airy feeling. New steel and glass assemblies were introduced to the rear façade, allowing warm afternoon light to permeate deep into the interior, while maintaining the charming Brooklyn aesthetic.
On the rooftop, generously sized skylights were incorporated into each top floor bathroom, introducing natural light and ventilation. A new staircase and bulkhead provide access to a rooftop terrace, thoughtfully designed to maximize the use of wood decking within the constraints of code limitations, capped at 20% of the roof area.
Collaborating closely with the client, Urban Pioneering Architecture crafted spaces tailored to the client’s lifestyle and aesthetic in both function and finishes. The client actively participated in key decision making throughout the process, evident in the custom kitchen equipped with energy efficient appliances and warm materiality.
