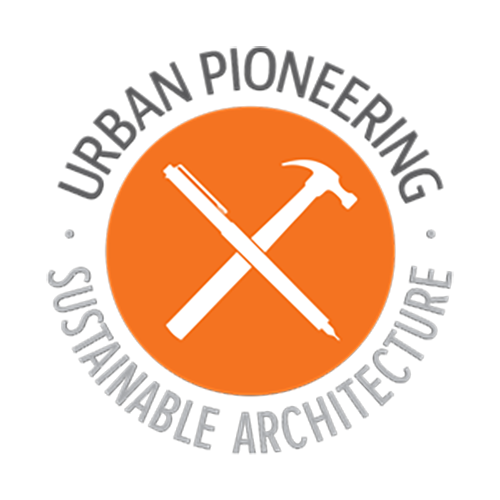5th Street
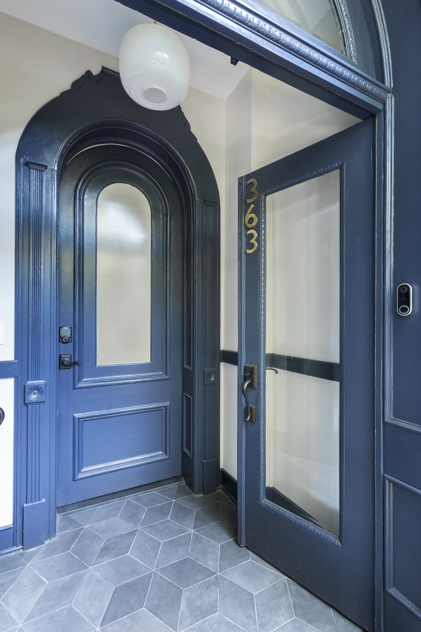
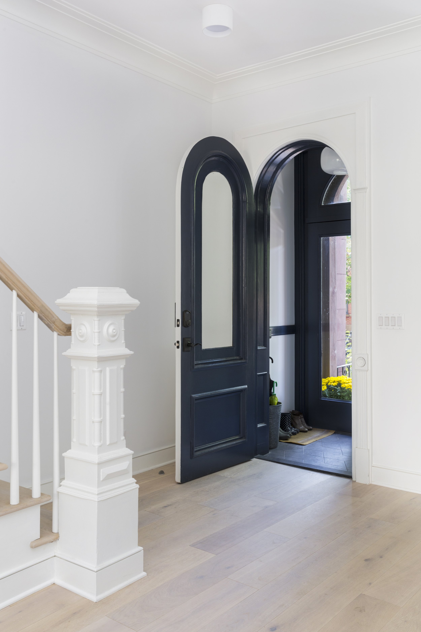
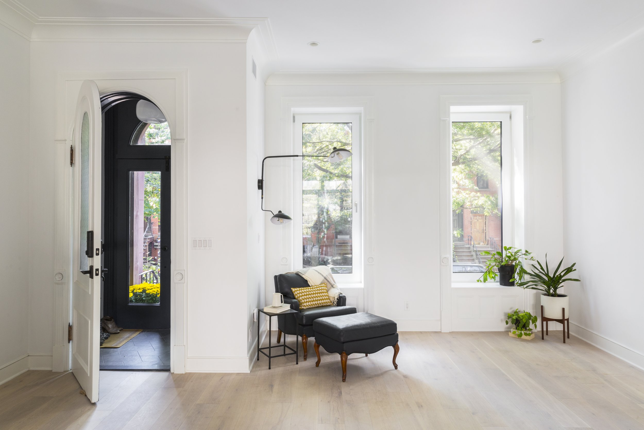
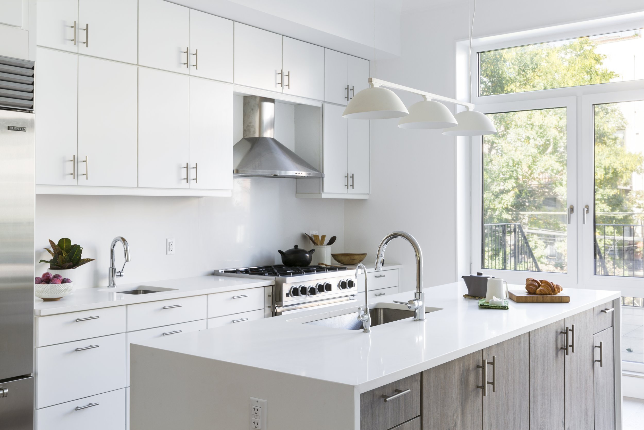
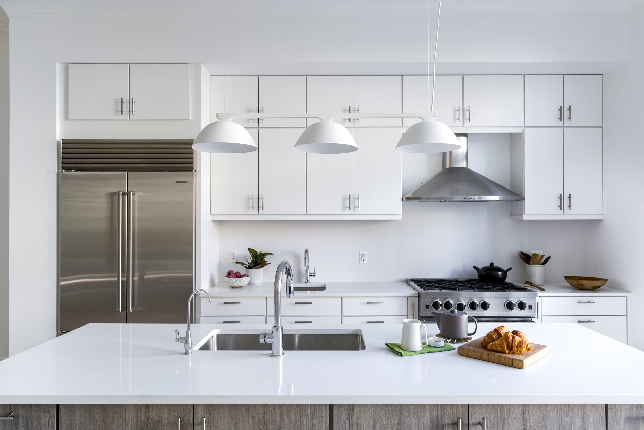
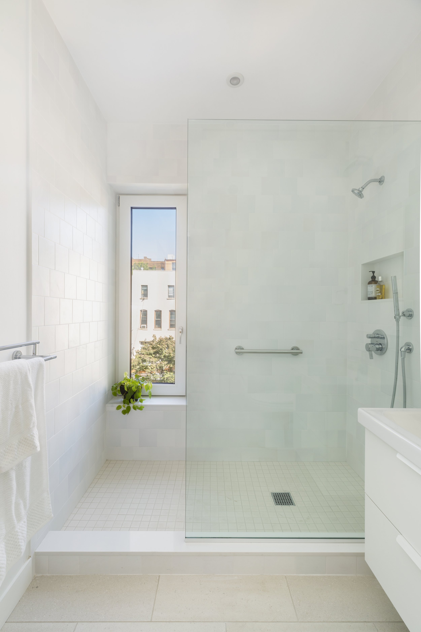
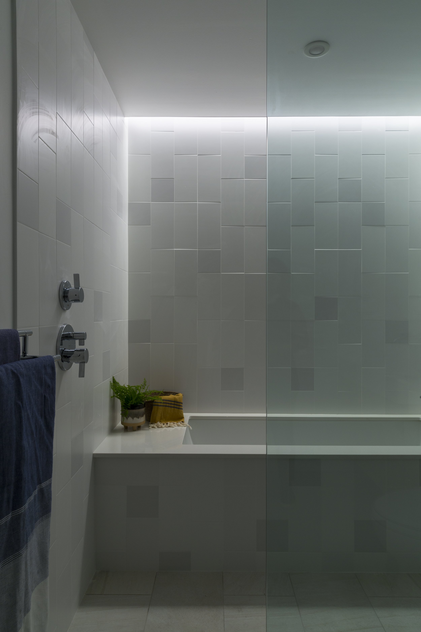
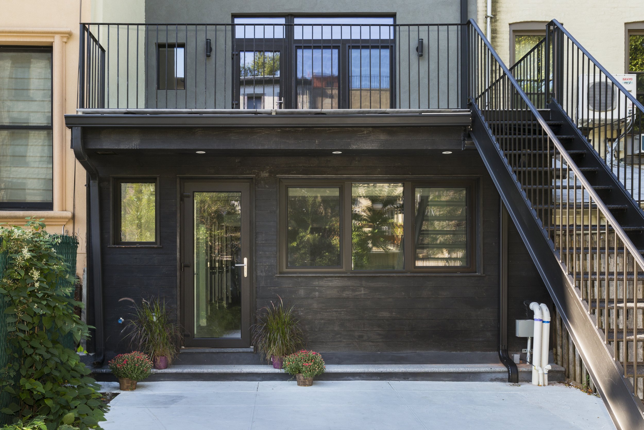
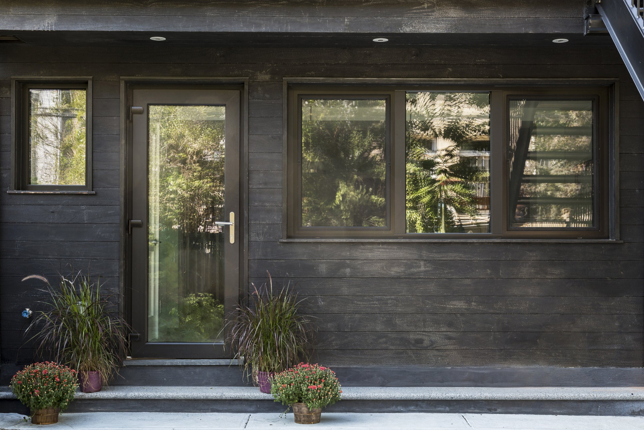
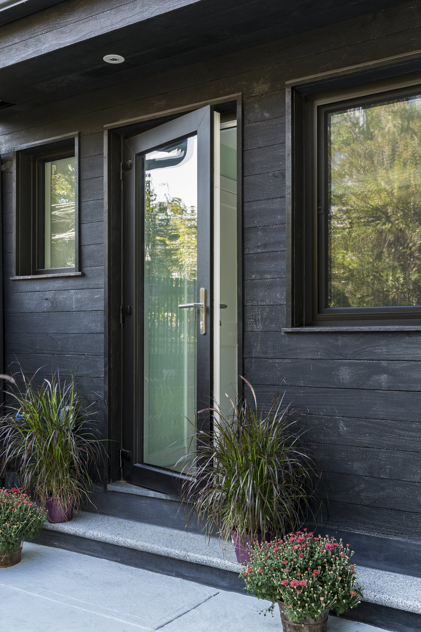
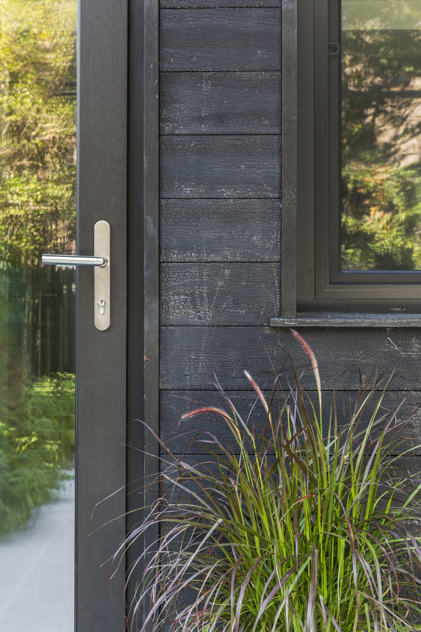
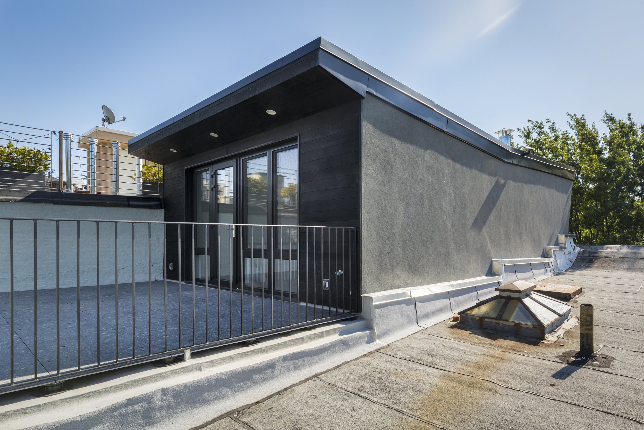
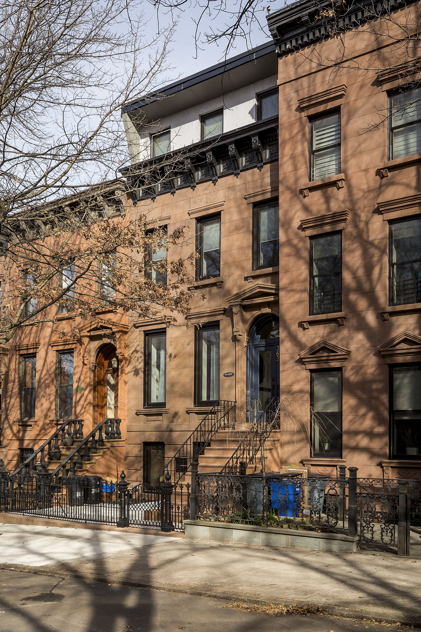
5th Street
Built to Passive House standards, gut renovation
This two-family brownstone in South Slope was fully gutted and renovated to Passive House standards, enabling multiple generations of family to comfortably coexist. This full gut renovation incorporates high performance insulation, an energy recovery ventilation (ERV) system and air sealing. All windows and doors were replaced with triple pane, high efficiency, Passive House models that surpass energy code requirements.
A modern, one-story vertical extension was thoughtfully designed to complement the brownstone façade, featuring durable, no maintenance, fiber-cement panels, and a simple cornice above that echoes the restored historic cornice below. The rear of the new top floor and the one-story rear extension showcase shou sugi ban charred wood siding, offering a richly textured surface that requires little maintenance. And a rooftop terrace doubles the home’s outdoor usable square footage.
Interiors were kept simple, modern, and monochromatic, facilitating the penetration of natural light deep into the space through large, unobstructed windows. Sustainability was a guiding principle, utilizing low-maintenance and durable materials, as well as timeless modern aesthetic. This approach minimizes the need for toxic cleaning products, material refurbishment, or replacement.
