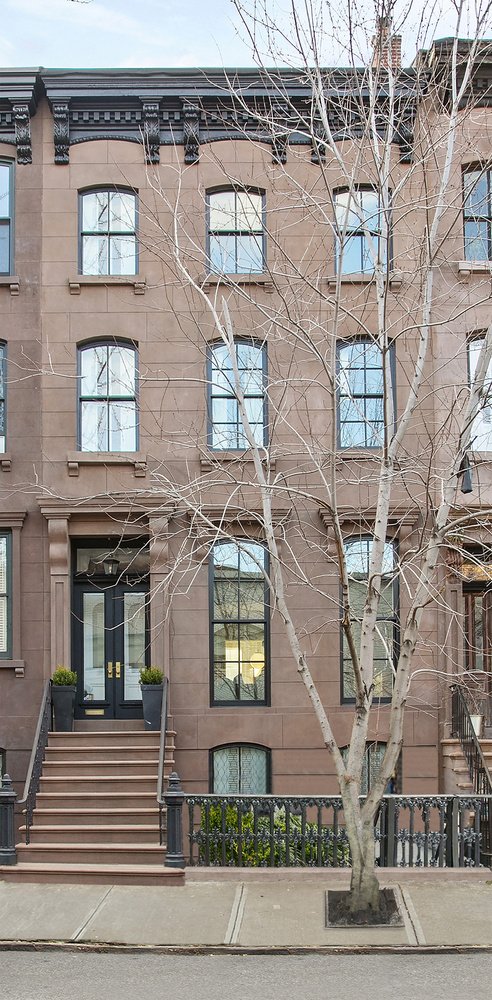Fort Greene Place
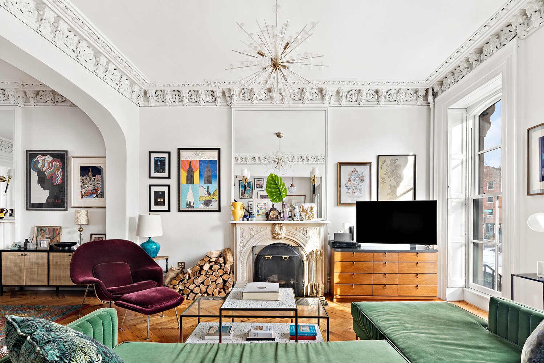
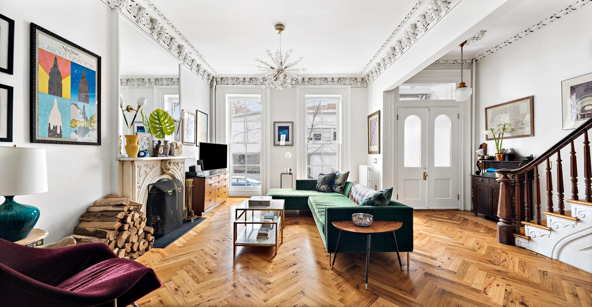
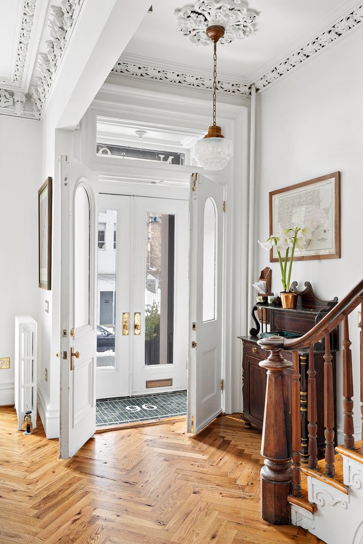
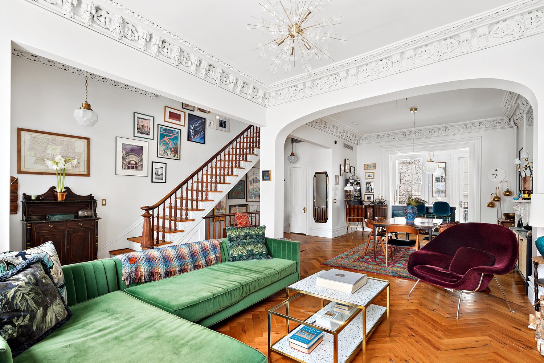
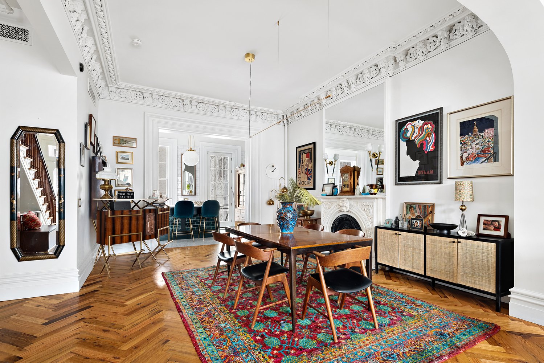
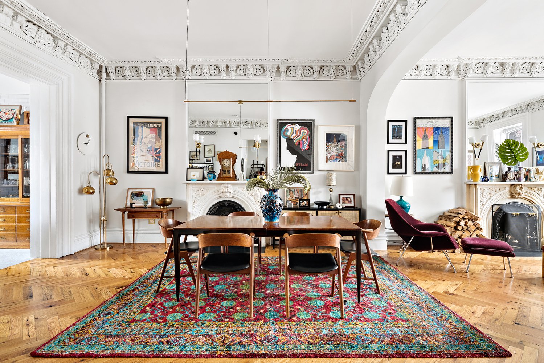
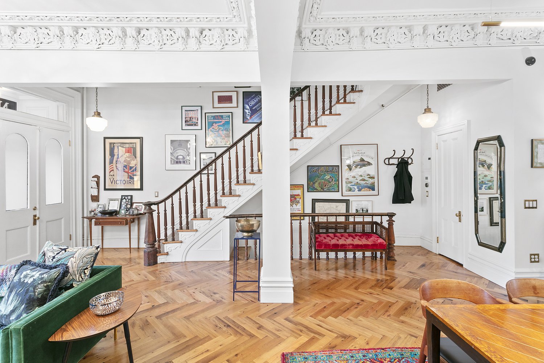
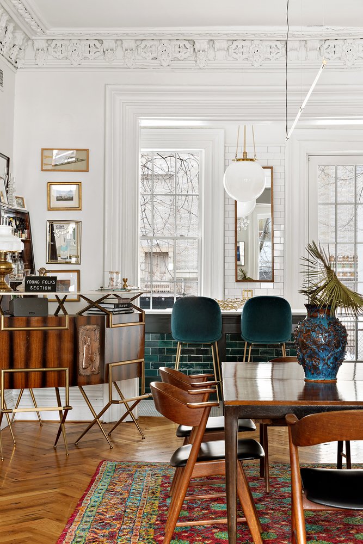
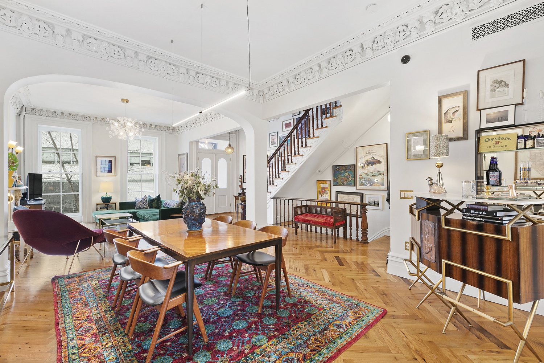
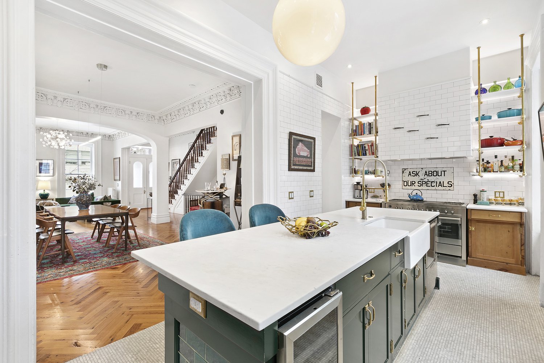

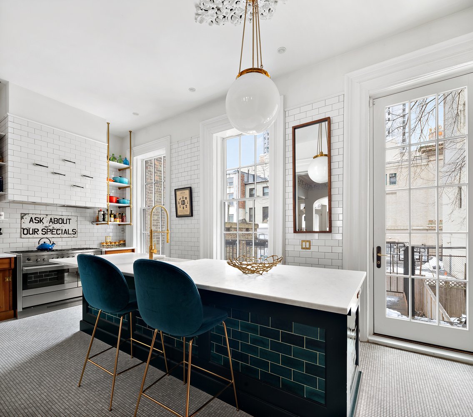
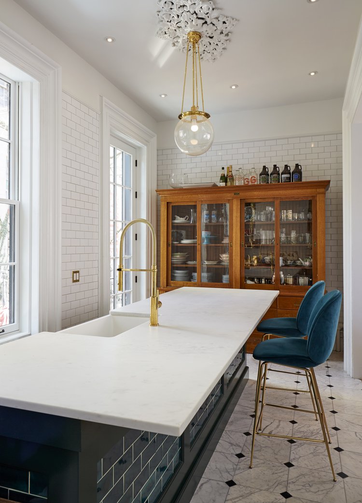
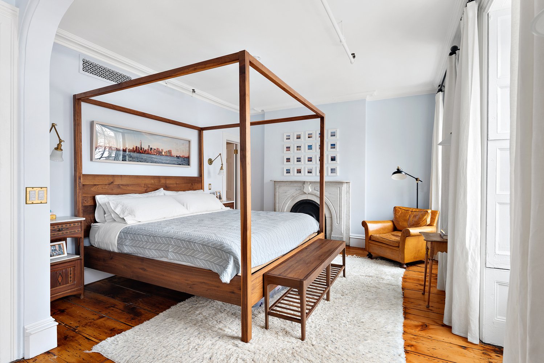
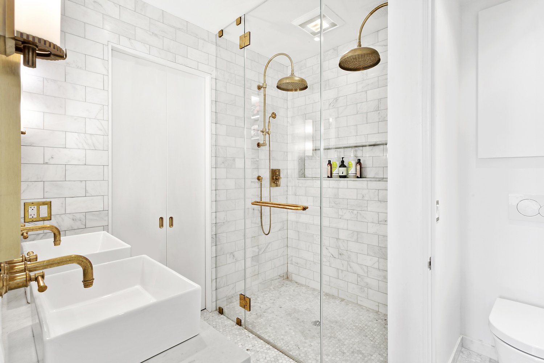
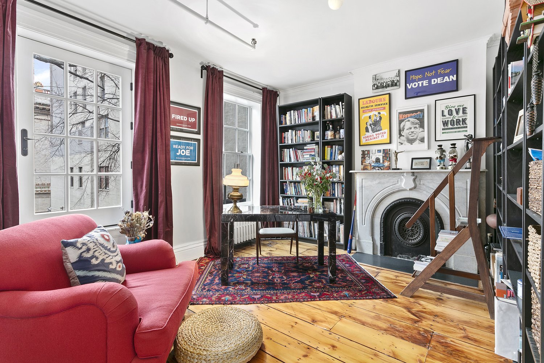
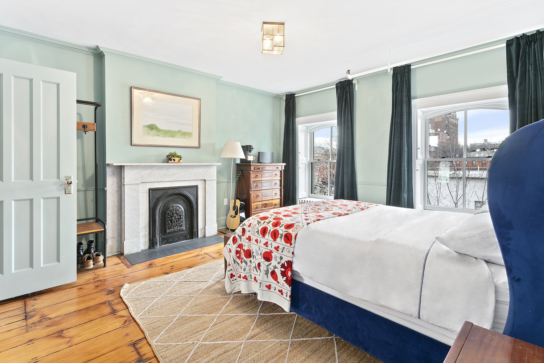
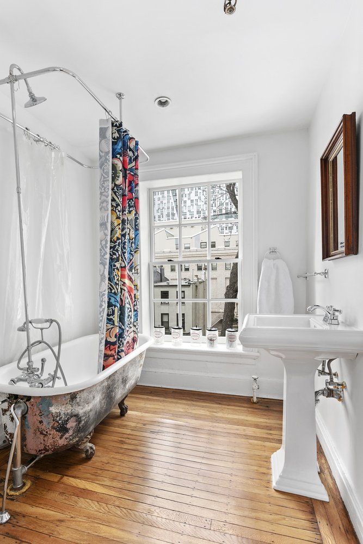
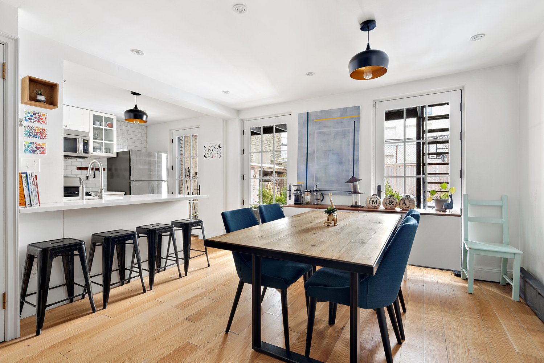
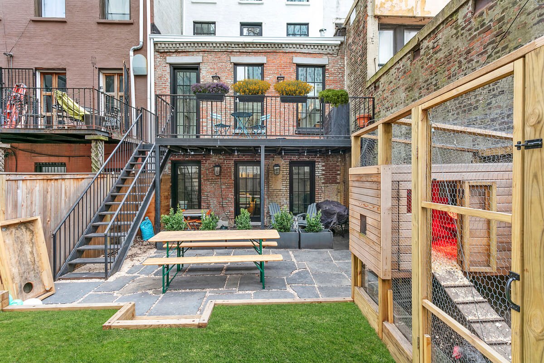
Ft. Greene
Historically sensitive extensive renovation & restoration, published by Brownstoner
The front façade and parlor floor of this Civil War Era Italianate brownstone in Fort Greene had been diligently preserved, but the rear extension and other floors suffered from neglect, losing their intricate details over time. Urban Pioneering Architecture revitalized the parlor floor, expanding the transitions between rooms while preserving and replicating original plaster crown moldings and intricate window and door casings. The original carved marble mantels and original staircase were fully restored. The window and door opening in the rear extension were enlarged to maximize the light and air into the interior. A substandard floor was replaced with custom milled reclaimed oak, while vintage tile and drugstore shop fittings were repurposed in the kitchen.
The remaining floors underwent a comprehensive gut renovation with a new layout tailored to the client’s requests. This extensive renovation included replacing all windows, doors, plumbing, electric, heating and cooling. The existing structure was reinforced, with careful attention paid to retaining the historic details that contribute to this brownstone’s rich heritage.

